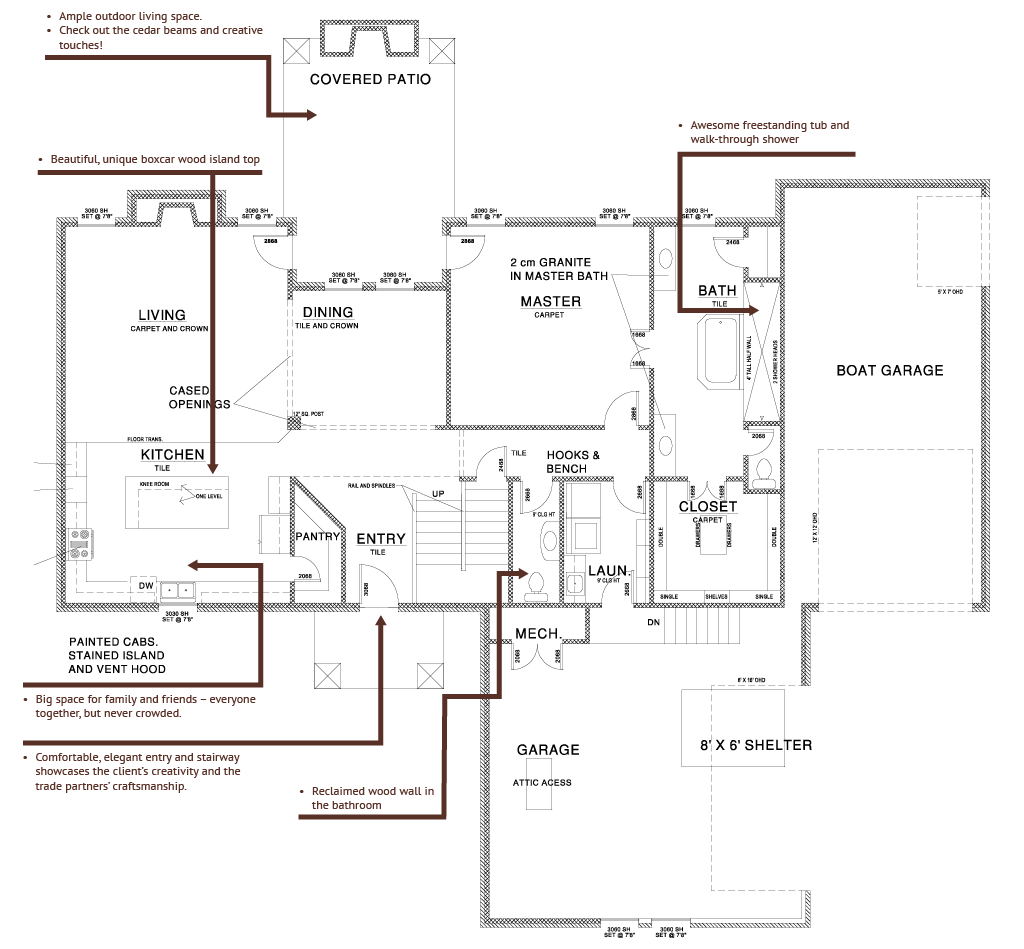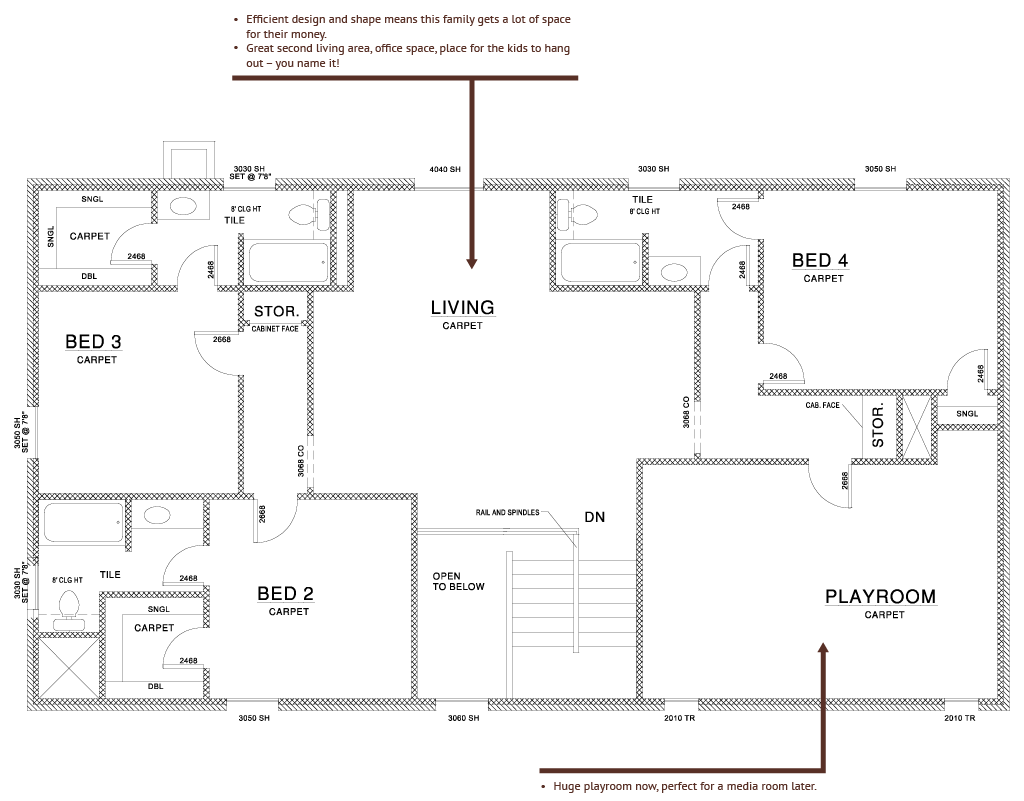
For Mandy and her family, it was finally time to create the home of their dreams, instead of living in a home that had been built around someone else’s dream. She and her husband, Todd, had been collecting ideas for years, and they were ready to see those ideas in their new home.
Todd is very creative, so we helped him let his creative side soar without breaking the bank. We based our design off the lifestyle of Mandy’s family, making sure to stay within their budget while creating a space that would be flexible enough to grow along with the kids.
The end result is a beautiful custom home that lets Mandy and her family enjoy each other and find space when they need it, with lots of flexibility for changing needs as the kids grow.
1st Floor

2nd floor
