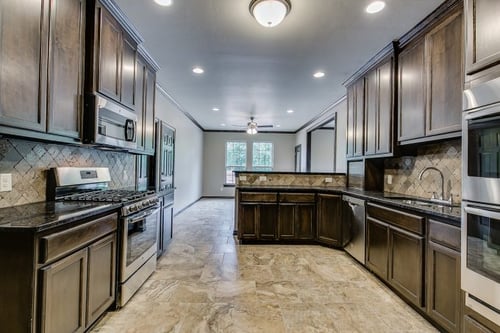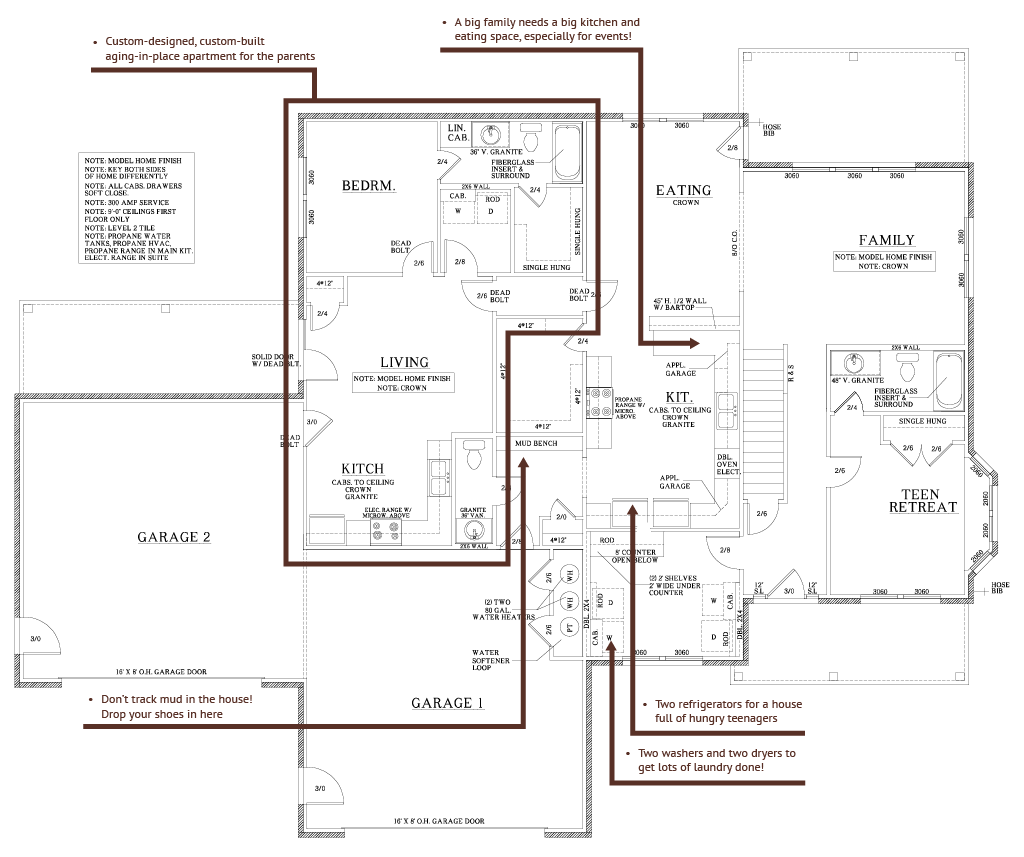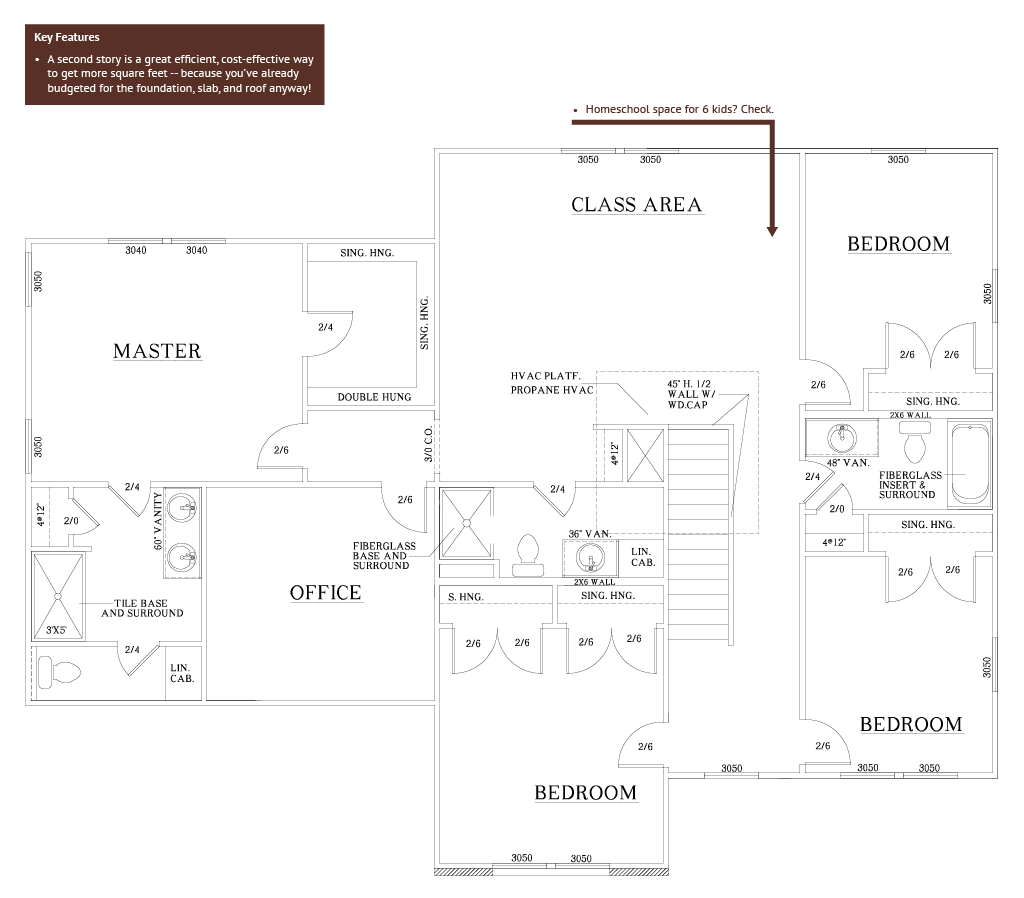
From day one, Joseph made it clear he had some pretty specific requirements for his family, and he would get what he wanted. No builder was going to tell him what his family couldn’t have. (That’s our kind of client!)
Joseph has a big family—six kids, all homeschooled, and aging parents living in the home. He didn’t want to live in a neighborhood where people would tell him what his house should look like, or where neighbor kids could be a bad influence on his kids. His priorities were based on his family’s needs.
By making Joseph’s house a two-story design, we were able to create a cost-effective design that incorporated all the features he wanted to provide for his family.
1st Floor

2nd floor
