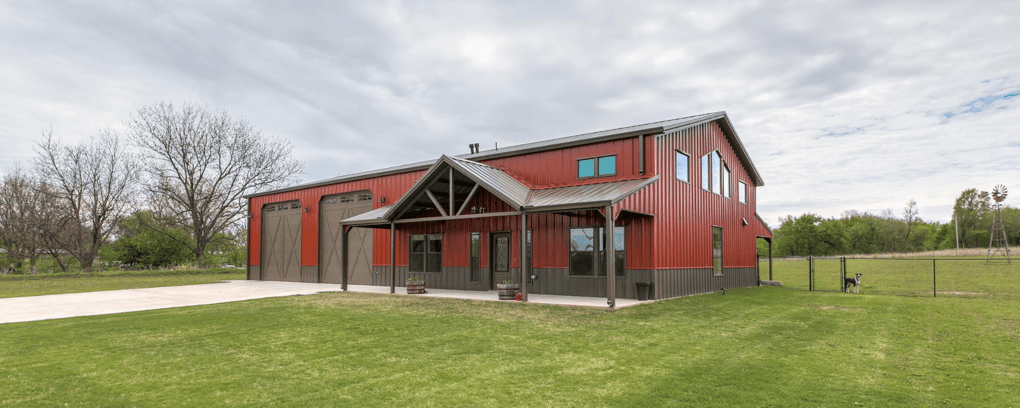Plans & Homes We’ve Built

Most families who partner with Turner & Son know what they want, bringing grand ideas and even sketches to our first meetings. Don’t be shy! We take a personalized approach to custom home building in OKC, working with you to create custom floor plans that suit your lifestyle, needs, and budget.
It’s your dream—share your heart’s desire. Turner & Son is an anti-builder, respecting your vision while lending our time-tested expertise. Explore our project successes to find your inspiration.
Amy's spacious three-bedroom home
Amy's family had very specific needs, so understandably, Amy wanted very specific design features to accommodate those needs. Amy and her husband both work from home, so it was important to have not just one—but two!—home offices.
Mandy and Todd's flexible custom home
For Mandy and her family, it was finally time to create the home of their dreams, instead of living in a home that had been built around someone else's dream. She and her husband, Todd, had been collecting ideas for years, and they were ready to see those ideas in their new home.
Dolores and Ram's efficient country home
Dolores and Ram had a tough set of requirements to meet. They wanted a home with at least three bedrooms, a big garage for vehicles and a small workspace, and modern touches that would contrast with the old, worn-out double wide they were leaving—all on a very limited budget.
Kathy and Jason’s country forever home
Kathy and Jason wanted to live on their land, where they could enjoy the peace of the country, but still enjoy the style, convenience, and efficiency of a newly-built custom home.
Phyllis and Bob’s extended family and youth group retreat
Phyllis and Bob really wanted space where they could entertain lots of friends and family, as well as host their church’s youth group. They needed lots of space, wanted some unique design features such as the 2nd floor balcony to take advantage of the views from their unique property, and wanted the “barndominium” look.
EXPLORE MORE OF OUR CUSTOM HOMES
WHAT OUR HOMEOWNERS SAY
What truly set Turner & Son apart was their unwavering dedication to my clients' vision. They took the time to listen, understand, so that they can bring my clients dreams to life, exceeding even the loftiest of expectations. The craftsmanship displayed in their work is nothing short of extraordinary.
I wholeheartedly recommend Turner & Son Homes to anyone seeking a builder who combines top-notch craftsmanship with exceptional customer service. They have proven themselves as true masters of their craft, and I look forward to working with them on many more projects in the future.”






