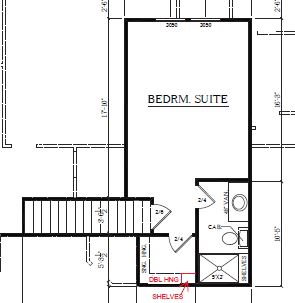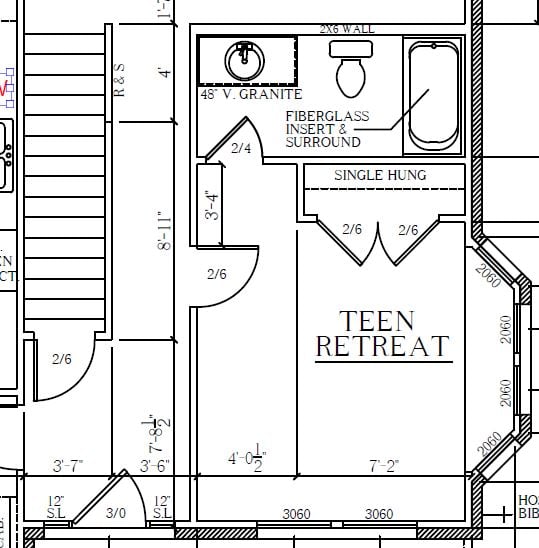Many of the clients we work with to build a custom home have teenagers, which often results in specific design requests. Sometimes that means extra bathrooms, sometimes it means teenager bedrooms with some privacy, and sometimes it means space for friends to hang out.
Real life example
One family we worked with had a teenager who was the oldest of three kids, and they wanted her to have her own space. They didn't have the budget for a huge house, and they didn't need her space to be that big, but they did want it to be separate from the other kids.
A solution
In this scenario, the family chose to use some second floor space to accomplish their teen retreat. Second floor space is much cheaper to build (as little as half the cost per square foot as the rest of the house), so with some thoughtful design we were able to add the necessary space without breaking the budget.
A second floor space also feels separate without feeling far away in the house. And after the teen heads out on her own, that space can be converted into any number of usable spaces: guest room, study, craft room, media room, or man cave. It already has an adjacent bathroom, so that's a bonus.
More options
Another option we see a lot for teen retreats is the upstairs space functioning as a game room or media room. Their bedrooms are on the main level, but an upstairs space with television, video games, and maybe a ping pong table creates a fun space for friends to gather and have fun.
Examples of floor plans
Here's what a couple of teen retreat spaces look like on house plans:


When it comes to creating a teen retreat space in a custom house, there are plenty of options available, but remember to think about the second floor as a great choice!
